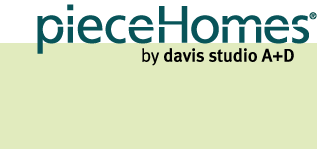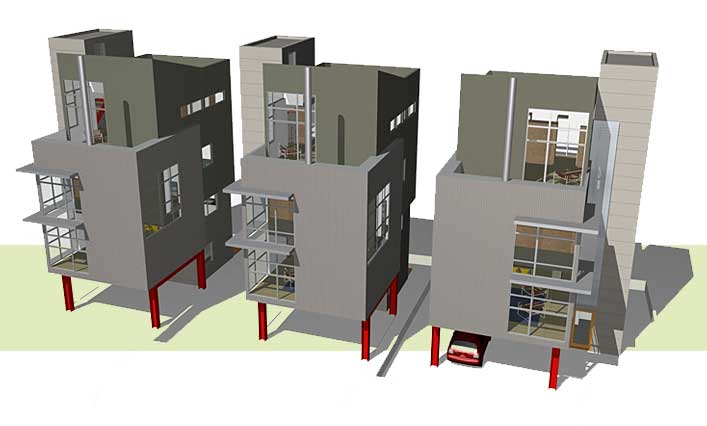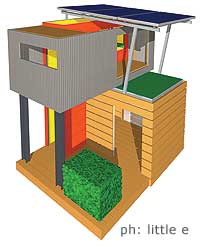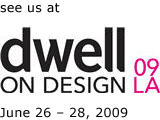


pieceHomes® is a line of green, factory-built modular houses designed by Davis Studio Architecture + Design. pieceHomes provides modern, more affordable homes that are healthier for you and the environment. We have a line of standard home designs, we can work with individual clients to design custom projects, and we are available to work with developers to create sustainable communities.
Contact us for more information:
info@piecehomes.com
In your email, please include your contact information, the intended location (city/state) for your pieceHome, and any specific questions you might have.
-----------------------------------------------------------------------------------------
Events:
May 2 - June 12
Dreams Happen 2009, Palo Alto, CA
Benefitting Rebuilding Together Peninsula
rebuildingtogetherpeninsula.org
As part of Dreams Happen 2009, pieceHomes has designed the pH: little e, a children's eco/sustainable playhouse experience. Sponsored by Dwell Magazine and built by Icon Fine Homes, pH: little e will be on display at Stanford Shopping Center from May 2 - June 12 along with many other playhouses. They will be auctioned on June 6 during Dreams Happen 2009, the gala fund-raising event to benefit Rebuilding Together Peninsula, an organization dedicated to rehabilitating homes and community facilities for low income families.

June 26-28
Dwell on Design 09, Los Angeles
dwellondesign.com/index.php
pieceHomes will be premiering two new homes, the 2,100sf pH: mv3 and the 1,300sf pH: Venice 3, as well as a new extraPieces™, a master suite addition and a 640sf guest house.
News:
Prefabs:
prefabs.com/PrefabHomes/PieceHomes/PieceHomes.html
LowImpactLiving:
An interview with Jonathan and Mary Jo Davis
www.lowimpactliving.com/blog/
Inhabitat:
inhabitat.com/2007/10/26/piecehomes-ph-for-a-balanced-home/
Dwell.com:
A review of the conventionally built pieceHomes prototype. Many of the exterior and interior finishes used on this home form the basis of the pieceHomes basic finish package.
dwell.com/daily/blog/
