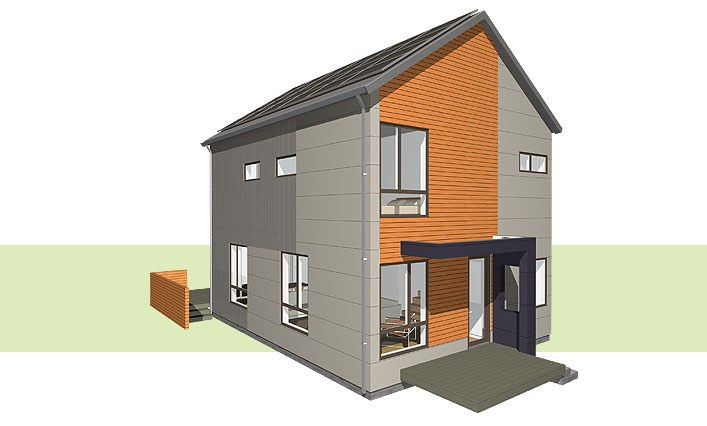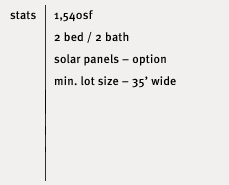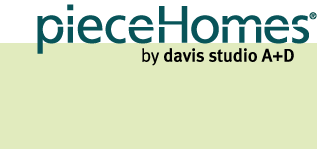
Net-Zero: Cottage
This is the little sister of the Net-Zero Family House for the family who doesn't need quiet at much space. The Net-Zero Cottage has the same kitchen and living area along with an expansive open floor plan. There is a study off the living room in the front of the house which could also be used as a playroom or modify the design to turn it into a mudroom. Upstairs, the same spacious master suite looks out the back of the house just as in the Net-Zero Family House. A generous second bedroom and a full second bath and laundry are also located upstairs.
Disclaimer: Pricing and availability are subject to change. All references to prices, on this website or by a pieceHomes representative, are estimates based on current knowledge and material costs. All references to size, height, and square footage are approximate.

